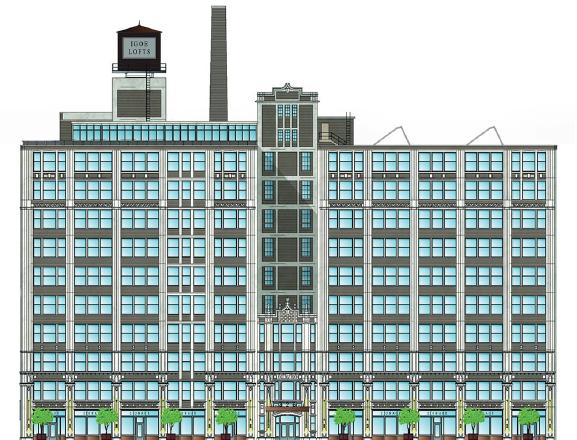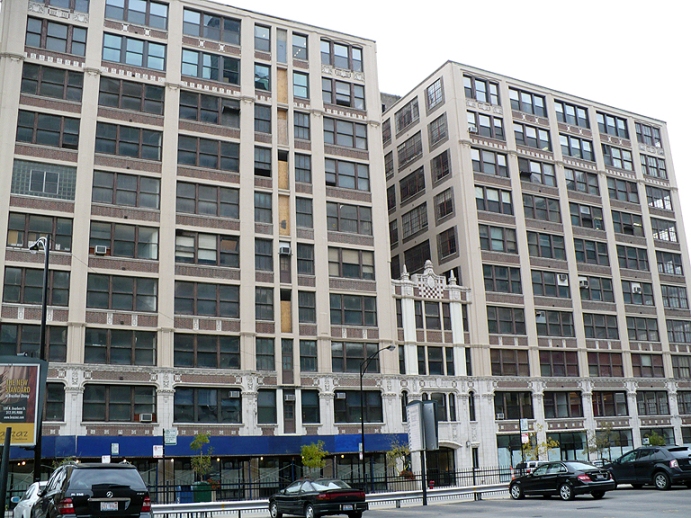I really really hope this building gets started soon. I have a friend who lives in another Village Green rental building and let me tell you that they did an amazing job with the apartments and I’m confident that Village Green will do the same for 188 W. Randolph. Now I just gotta try to get in to one of those below market rent apartments!
Tower seeks public financing
20% of landmark would be set aside as lower-rent units
Partially masked by nets and scaffolding for months, the Jazz Age skyscraper at 188 W. Randolph looks like a wounded veteran of the real estate crash. To restart its renovation, the owners are in hot pursuit of public financing.
Apartment builder Village Green Cos. has asked the Illinois Housing Development Authority to issue tax-free bonds on its behalf. And City Hall has begun to move on Village Green’s request to establish a tax-increment financing district that could help the project.
The 188 W. Randolph building, known in its early life as the Steuben Club Building, is remembered more recently for its falling terra-cotta. Village Green, which bought the building out of bankruptcy for $10 million in 2005, fixed the worst of it and put up the scaffolding to protect pedestrians. But the richly ornamented terra-cotta is what makes the building special and contributes to its status as a Chicago landmark.
Kenneth Barnes, senior vice president for development at Village Green, said public support is justified by the historic preservation.
Twenty percent of the apartments would be set aside at below-market rents, calculated as affordable for families with 50 percent of the city’s median income.
The office building would be converted to 310 apartments, Barnes said. Village Green will occupy lower-floor commercial space, turning it into its Chicago regional office….
Check out the full Chicago Sun Times article by clicking HERE!






