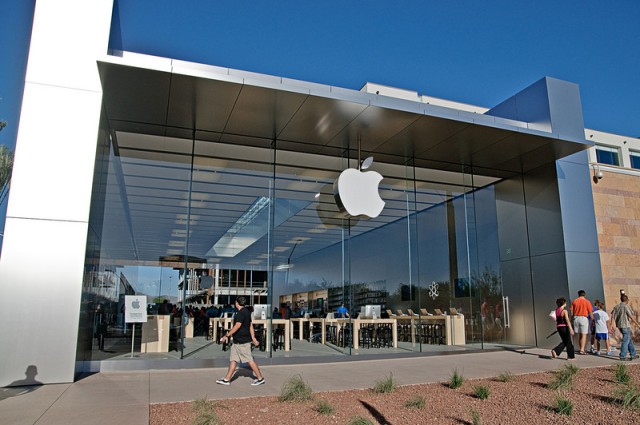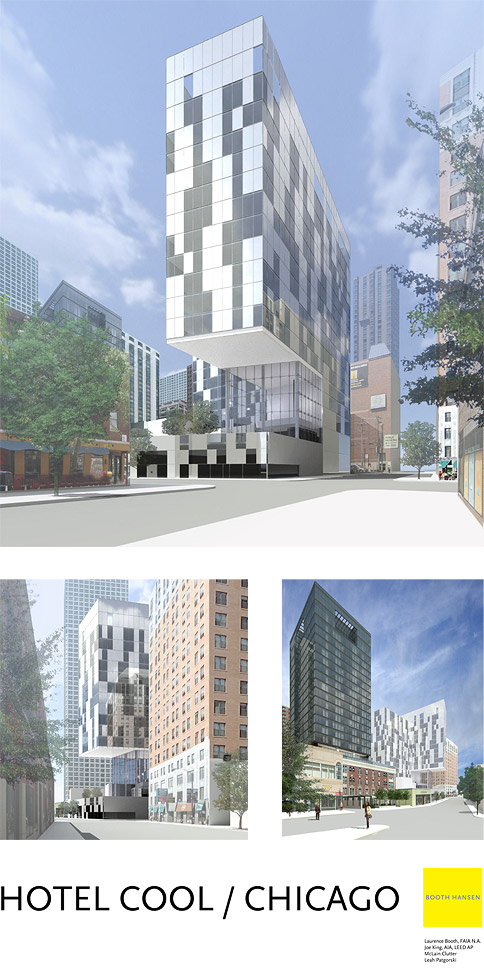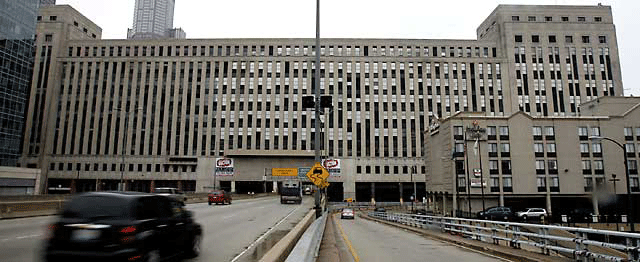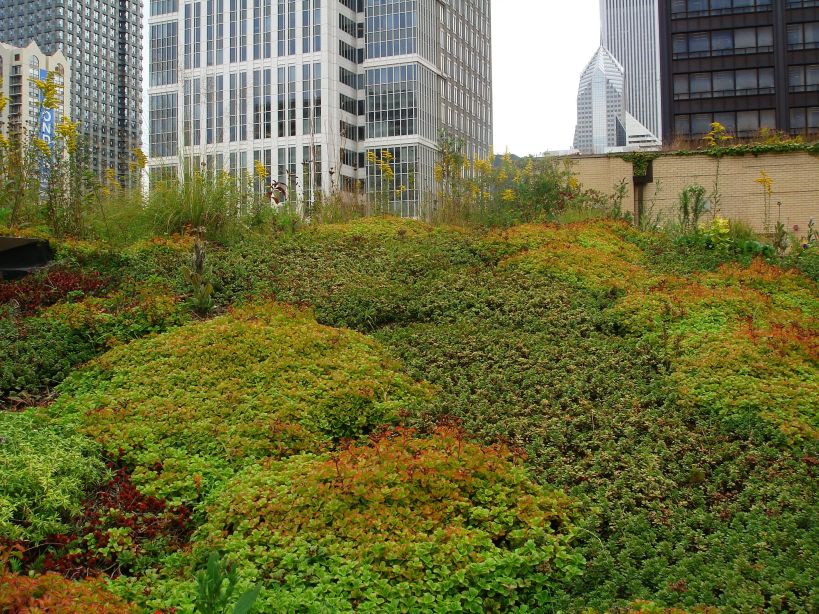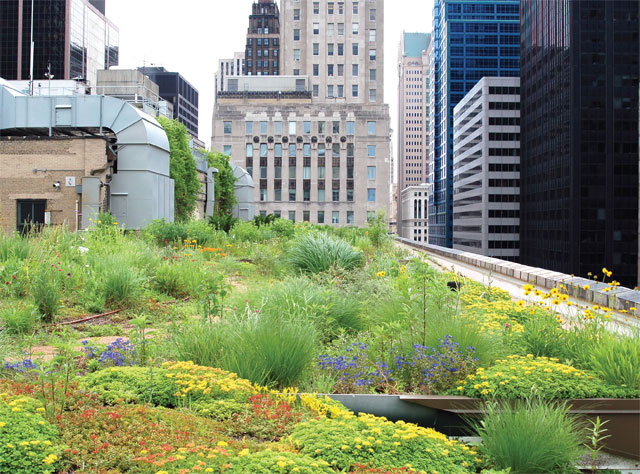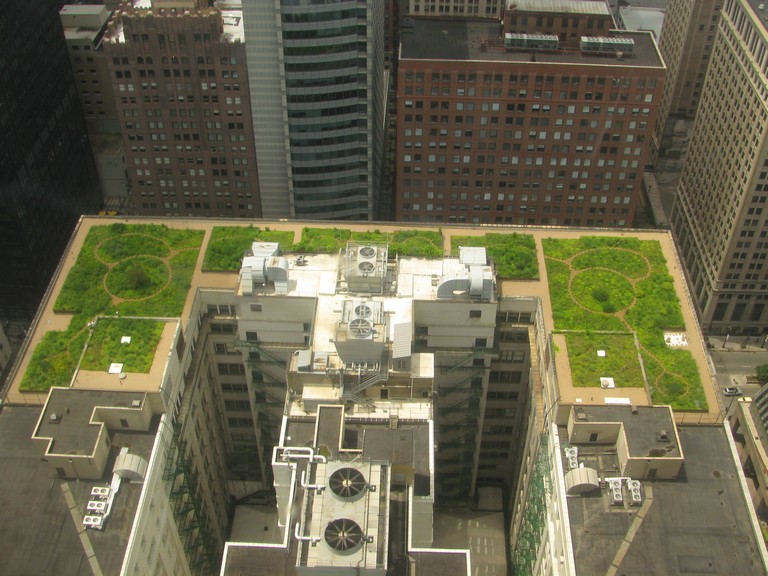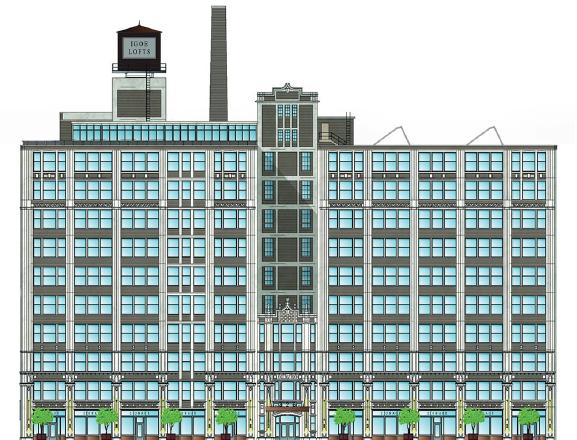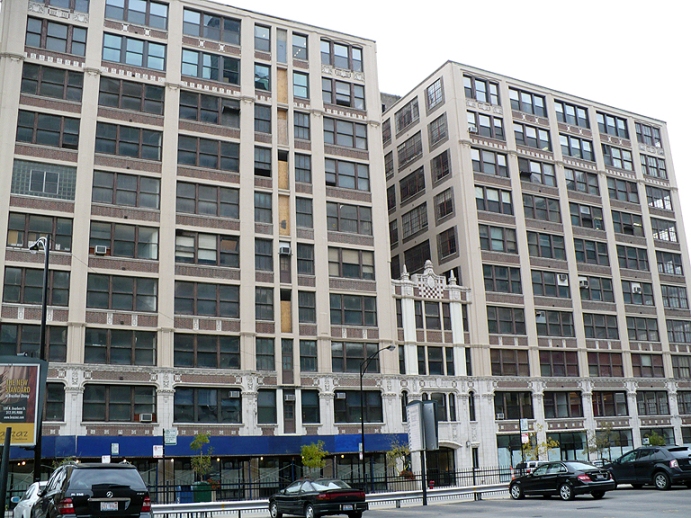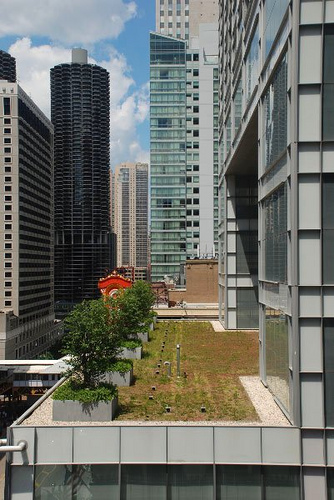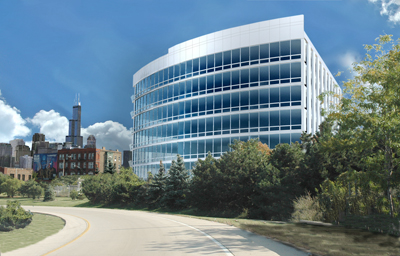Another Crain’s Chicago Business article about the most recent industry troubles. Mostly because of very poor sales figures, two more condo buildings, Trio, located in the Fulton River District and Mondial, located in the River West neighborhood may go rental very soon.
2 downtown condo projects may switch to apartments
(Crain’s) — With the condominium market stuck in a funk, two more downtown condo developers are considering replacing “For Sale” signs with ones that say “For Rent.”
The Mondial, a 141-unit condo project in River West, and the 100-unit Trio high-rise under construction in the West Loop could go rental in the coming months, a switch that has become increasingly attractive in an overbuilt and cutthroat downtown condo market.
“We’re just trying to figure out how fast all the other guys who are dumping units will clear the marketplace,” says Jack Berger, the developer of the Mondial, a nearly finished 15-story building at 900 W. Huron Street.
Mr. Berger says he recently canceled about 50 purchase contracts for condos in the project and gave the buyers their deposits back. Yet he hasn’t given up completely on condos, saying he expects to make a final decision by the end of the year on whether to switch over to apartments.
“Do you think someone who has a contract for a $450,000 unit that they signed two years ago is going to close?” Mr. Berger asks. “They aren’t going to close, so why alienate the marketplace? We have to do the responsible thing.”
Many condo buyers nowadays can’t get a loan to finance a new condo purchase, one reason downtown developers are sitting on so many unsold units. Switching to apartments could make sense for projects close to completion, allowing developers to trade a risky condo market for a more stable, albeit still sluggish, downtown rental market….
To read the full Crain’s article, click HERE!
![[fineartsbefore.jpg]](https://i0.wp.com/3.bp.blogspot.com/_OvonoKii_ds/SveQNpy7_YI/AAAAAAAAExk/V6kSi3x4f0E/s1600/fineartsbefore.jpg)
![[fineartsafterandbefore.jpg]](https://i0.wp.com/4.bp.blogspot.com/_OvonoKii_ds/SveQNFeO5HI/AAAAAAAAExU/4HQwcNkgL0M/s1600/fineartsafterandbefore.jpg)
![[fineartsafterbeforemid.jpg]](https://i0.wp.com/2.bp.blogspot.com/_OvonoKii_ds/SveQNZz3aTI/AAAAAAAAExc/nLv5lGZEx6E/s1600/fineartsafterbeforemid.jpg)
